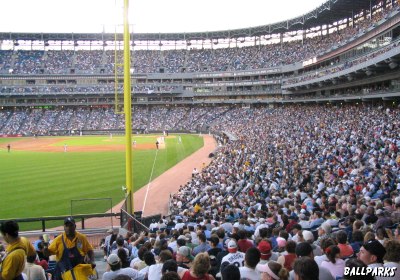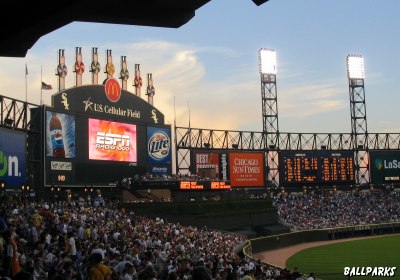U.S. Cellular Field
formerly known as New Comiskey Park
Chicago, Illinois
Tenant: Chicago White Sox (AL)
Opened: April 18, 1991
Construction began: May 7, 1989
Surface: Bluegrass
Capacity: 44,321 (1991); 45,936 (2001); 39,336 (2004); 40,615 (2005)
Architect: HOK Sport (Kansas City); HKS, Inc. (Dallas; 2001-2005 renovations)
Construction: Gust K. Newberg (Chicago)
Owner: Illinois Sports Facilities Authority
Cost: $167 million
Public financing: $167 million, or 100 percent, mostly from a 2 percent tax on hotels in Chicago
Chicago White Sox tickets:
Location: Left field (E), South Wentworth Avenue; third base (N), West 35th Street; first base (W), C&W Railroad tracks; right field (S), West 37th Street.
Dimensions: Left field: 347 feet (1991), 330 feet (2001); left-center: 375 feet (1991), 377 feet (2001); center field: 400 feet (1991); right-center: 375 feet (1991), 372 feet (2001); right field: feet (1991), 335 feet (2001); backstop: 60 feet (1991).
Fences: 8 ft.
Jerry Reinsdorf, the chairman of the board of the Chicago White Sox since 1981, issued an ultimatum to Chicago in 1988: build the team a new ballpark or the franchise would move to St. Petersburg, Florida. On May 7, 1989, ground was broken for the new Comiskey Park, now known as U.S. Cellular Field, a $167-million stadium built across the street from its predecessor 79 years after the cornerstone had been laid for the original ballpark. It was the first new baseball-only stadium built in the American League since 1973. Designed to hold 44,321 fans, the new ballpark produced the franchise single-season attendance record (2,934,154) in its first year.
In place of one of baseballís oldest parks, the White Sox now had one of the most high-tech stadiums in the game. The 1,300,000-square-foot stadium has 12 escalators, 11 elevators, three industrial-strength garbage compactors, a fireworks launching pad beyond center field, and six outdoor pet-check kennels. The retired uniform numbers of eight players are displayed at U.S. Cellular Field: Nellie Fox (2), Harold Baines (3), Luke Appling (4), Minnie Minoso (9), Luis Aparicio (11), Ted Lyons (16), Billy Pierce (19) and Carlton Fisk (72). Harold Baines's number was briefly removed from the display of retired uniform numbers when he came back to play for the White Sox in 2000. A White Sox Hall of Fame is on the stadiumís main concourse, behind home plate.
On January 31, 2003 the White Sox announced that they had reached an agreement with wireless service provider U.S. Cellular to rename their ballpark U.S. Cellular Field. The 23-year deal will pay the White Sox $68 million over 20 years.
Those who haven't been to U.S. Cellular field in past few years wouldn't recognize the place. The ballpark was renovated between 2001 and 2005 in five phases:
Phase I (2001 season)
- Three rows of seats were added along the field between the dugouts and the foul poles.
- Bullpens were moved and replaced with additional bleachers.
- Distances to the outfield wall were changed, most noticeably down the foul lines, where the bullpens and the Bullpen Sports Bar are now located.
- Batter's eye in center field was redesigned.
- Restaurant was added in the outfield.
Phase II (2002 season)
- Old backstop was replaced with a new one that allows foul balls to drop.
- Improvements were made to the main and club level concourses.
- Scoreboard and video boards were upgraded.
- Party deck was added.
Phase III (2003 season)
- New center field video board and LED "ribbon" boards were added.
- Outfield/Upper Deck Concourse upgrades were made.
- Fan Deck in center field was added.
- Ballpark was painted and stained.
- Phase III renovations cost approximately $20 million.
Phase IV (2004 season)
- Upper Deck Seating Area - Eight rows and 6,600 seats were removed from the top of ballpark's upper deck.
- A flat roof, elevated 20 feet above the seating area, has replaced the old roof.
- Upper Deck Concourse was enclosed from the weather by a translucent wall.
- Fan Deck in center field upgraded to feature tiered seating and standing room.
- Lower Terrace balcony added to provide an additional party area and outdoor seating.
- Phase IV renovations cost approximately $28 million.
Phase V (2005 season)
- 314-seat "Scout" seating area directly behind home plate added.
- FUNdamentals, an area for kids, was added above the left field concourse.
- Green seats replaced the old blue seats in phases during the 2005 season.
U.S. Cellular Field Trivia:
- Contains 84 luxury skyboxes on two levels.
- Seats in the front row of the upper deck are farther from home plate than those in the last row at old Comiskey.
- Management boasts that the ratio of washroom fixtures to fan capacity is one of the best in baseball.
- During construction the new ballpark was visible from the old Comiskey Park, to which it was adjacent.
- Large scoreboard in center field replicates one designed by Bill Veeck at old Comiskey Park.
- Infield dirt transported here from old park.
- Built at a cost of $167 million; paid for in large part by a new hotel tax.
- Parkís exterior is of precast colored concrete and features arched windows reminiscent of former park.
- Site of the 2003 All-Star game.
- Mark Buehrle threw a no-hitter here on April 18, 2007.
More on U.S. Cellular Field:
Recommended Reading (bibliography):
- Comiskey Park by Irwin J. Cohen.
- Park Life: The Summer of 1977 at Comiskey Park by Peter Elliott.
- Baseball Palace of the World: The Last Year of Comiskey Park by Douglas Bukowski.
- Goodbye Old Friend: A Pictorial Essay on the Final Season at Old Comiskey Park by Frank Budreck, John Regnier and Tim MacWilliams.
- Fodor's Baseball Vacations, 3rd Edition: Great Family Trips to Minor League and Classic Major League Ballparks Across America by Bruce Adams and Margaret Engel.
- The Ultimate Baseball Road-Trip: A Fan's Guide to Major League Stadiums by Joshua Pahigian and Kevin O'Connell.
- Joe Mock's Ballpark Guide by Joe Mock.
- Take Me Out to the Ballpark: An Illustrated Tour of Baseball Parks Past and Present by Josh Leventhal and Jessica Macmurray.
- The Ballpark Book: A Journey Through the Fields of Baseball Magic (Revised Edition) by Ron Smith and Kevin Belford.
- Ballparks: A Panoramic History by Marc Sandalow and Jim Sutton.
- Field of Schemes: How the Great Stadium Swindle Turns Public Money into Private Profit (2nd Edition) by Joanna Cagan and Neil deMause.
- Public Dollars, Private Stadiums: The Battle over Building Sports Stadiums by Kevin J. Delaney and Rick Eckstein.
- Sports, Jobs, and Taxes: The Economic Impact of Sports Teams and Stadiums by Roger G. Noll and Andrew Zimbalist.
Chicago White Sox
U.S. Cellular Field
333 West 35th Street
Chicago, Illinois 60616
Help us provide a better web site by completing our feedback form
All photographs © 2004 by Tom L.
Updated April 2007
Tickets to Chicago White Sox, White Sox Cubs, White Sox Yankees, NCAA Basketball Tournament, College Football Bowl, NCAA Football, Indianapolis Colts and Paul McCartney provided by Ticket Triangle.
BALLPARKS © 1996-2014 by Munsey & Suppes.
|







