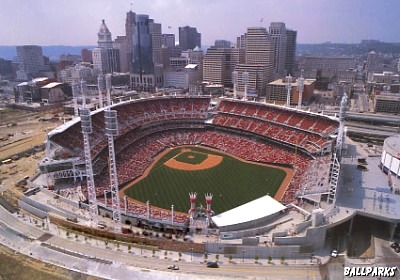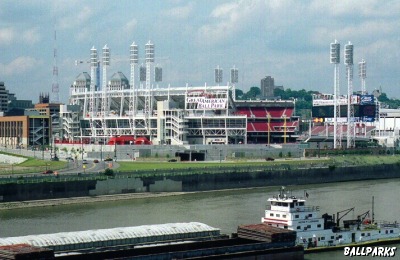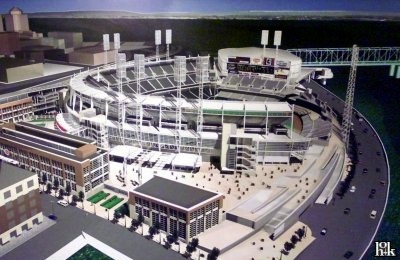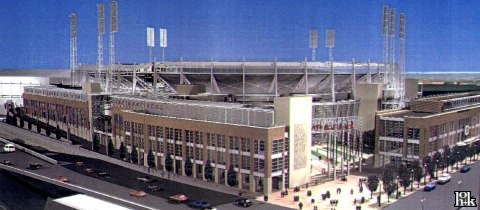Great American Ball Park
Cincinnati, OhioTenant: Cincinnati Reds (NL) Architects: HOK Sport (Kansas City); GBBN Architects (Cincinnati) Cincinnati Reds tickets:
Location: Left field (E), Broadway; third base (N), Pete Rose Way and I-71; first base (W), Johnny Bench Boulevard; right field (S), Mehring Way, railroad tracks, and the Ohio River. Dimensions: Left field foul pole: 328 feet; left field power alley: 379 feet; center field: 404 feet; right field power alley: 370 feet; right field foul pole: 325 feet; backstop: 55 feet; foul territory: small. Fences: Left field: 12 feet; center field: 8 feet; right field: 8 feet.
In March of 1996, Cincinnati voters approved a half-cent-per-dollar sales tax increase to build separate stadiums for Cincinnati's Reds and Bengals. The budget at the time for both stadiums was $544 million. However, the Bengals new stadium alone exceed that amount. Negotiations between the Reds and the City of Cincinnati dragged on for years. A major reason for the delay was that Reds ownership had been slow to spend a lot of money, both their own and taxpayer, on a new stadium. There were several proposals put forward by various factions, but in November of 1998, Cincinnati voters chose to build a stadium on the waterfront and ruled out a popular ballpark proposal referred to as Broadway Commons. Construction began in October 2000 and was completed in time for the 2003 season. The new ballpark was "wedged" between Firstar Center and old Riverfront Stadium, allowing games to be played in the old stadium while the new one was built. It also meant that no new land had to be purchased. In March 1999, Hamilton County commissioners approved a ballpark which opened up to the Ohio River, the configuration that was favored by the Reds. The new stadium faces 40° further south than Riverfront Stadium, meaning batters face southeast.
The exterior facades of the ballpark are brick with a cast stone base and details. The major structure is painted steel. The brick is a reference to the architecture of Cincinnati, while the cast stone provides a strong base and references the image of the famous Roebling Suspension Bridge nearby. The arrangement of the seating areas were designed to be more recognizable neighborhood areas, not like the repetitive round seating at Riverfront Stadium. A distinctive notch separates sections of the upper decks, opening the ballpark to the city and allowing seating areas that are closer to the field than most upper decks in baseball. A bridge in the notch allows for some exciting concourse views into the field. The Reds continued to play baseball in Riverfront Stadium while they awaited their new ballpark. However, a large section of the outfield stands in the old stadium were removed in late 2000 to make room for construction. Once the new ballpark was completed, Riverfront Stadium was demolished. A plaza connecting Cincinnati's new baseball and football stadiums was built in its place. On July 7, 2000 the Reds announced a naming rights deal with the Great American Insurance Company to call the stadium the "Great American Ball Park. The $75 million deal called for the Reds to receive $2.5 million annually for 30 years, beginning in 2003.
More on Great American Ball Park: Great American Ball Park Trivia:
Recommended Reading (bibliography):
Cincinnati Reds Help us provide a better web site by completing our feedback form IMAGES: Aerial view of Great American Ball Park © 2003 by Mike Smith. Updated April 2006 Tickets to Cincinnati Reds, Reds Cardinals, Reds Cubs, NCAA Basketball Tournament, College Football Bowl, NCAA Football, Cincinnati Bengals and Paul McCartney provided by Ticket Triangle. BALLPARKS © 1996-2014 by Munsey & Suppes.
|








