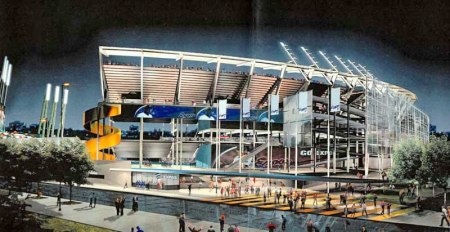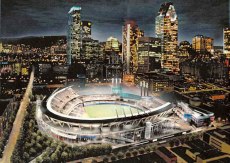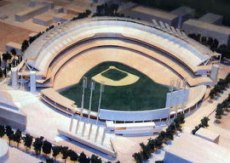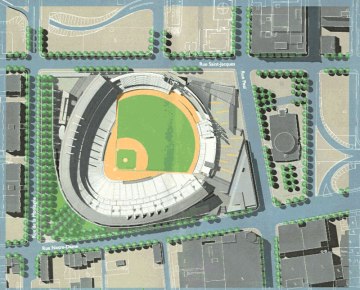Labatt Park
Montreal, QuebecTenant: Montreal Expos (NL) Architect: AXOR Group; Provencher Roy & Associés Architects Washington Nationals tickets:
Location: Two blocks south of the Molson Centre. Left field (N), Rue St. Jacques; third base (W), Rue de la Montagne; first base (S), Rue Notre Dame; right field (E), Rue Peel Dimensions: n/a Fences: 8 feet
On February 8, 2000 new team owner Jeffrey Loria presented the last plan for a new Expos ballpark in downtown Montreal. The $200 million project was significantly less expensive than a previous proposal which called for a retractable roof. The plan was submitted to the city's Executive Committee so it could be examined by the City Council's Urban Development Commission. The Expos would then have had to enter into a lease with Canada Lands, and finalize the project's financing. The team intended to start construction in the spring of 2000 in order to open the 2002 season in the new ballpark. The model introduced to the media was a departure from recent ballparks built for MLB teams. There would be no retro-style brick facades or sharp angles. The new stadium was oval in shape and a transparent exterior glass wall was planned to follow the stadium's curve and to surround its steel frame. This would allow spectators to witness activity in the neighbouring streets and public squares. The wall would also reflect the surrounding scenery (sky, trees, etc.) during the day, while at night it would reveal outside activity in the surrounding neighborhood. It offered many views from the outside to the inside and its design promised a sense of closeness and intimacy. The stadium would have been built using the "design-build" method with the AXOR Group acting as designer and general contractor. They were the builders of the Du Maurier Tennis Stadium at Jarry Park. AXOR would have been working with the architectural firm of Provencher Roy & Associés Architects. The facility would have been located on the parcel of land bordered by Peel Street to the east, de la Montagne to the west, Saint-Jacques to the north and Notre-Dame to the south.
The east side of Peel Street would have provided the link between the stadium and the commercial and human activity of the downtown area: offices, restaurants and public squares. The main entrance would have been on Peel. The other two entrances would have been located on Saint-Jacques and de la Montagne Streets. On the west side, the public space converted into a park would have preserved the residential character of the neighborhood. On May 28, 1998, the Expos announced a twenty year sponsorship agreement with the Labatt Brewing Company. The agreement required Labatt to pay the Expos $100 million over a twenty year period beginning in 2001. Labatt would have paid $40 million for naming rights to the proposed stadium and about $60 million to be the team's main sponsor. Some doubt had been cast over that deal because early in 2000 the team was sold and a new, less expensive ballpark was proposed. Although the Expos and Labatt confirmed the sponsorship deal on March 29, 2000, it ultimately fell through. The Expos were sold to the other 29 Major League Baseball teams in 2002 and Jeffrey Loria bought the Florida Marlins. Finally, on September 29, 2004, the team announced they were moving to Washington, DC. Ballpark Features:
Ballpark Trivia:
Recommended Reading (bibliography):
Help us provide a better web site by completing our feedback form 1 Currency figures are in Canadian dollars. All images courtesy of the Montreal Expos. Updated August 2007 Tickets to NCAA Basketball Tournament, College Football Bowl, NCAA Football, Paul McCartney and Washington Nationals provided by Ticket Triangle. BALLPARKS © 1996-2014 by Munsey & Suppes.
|






